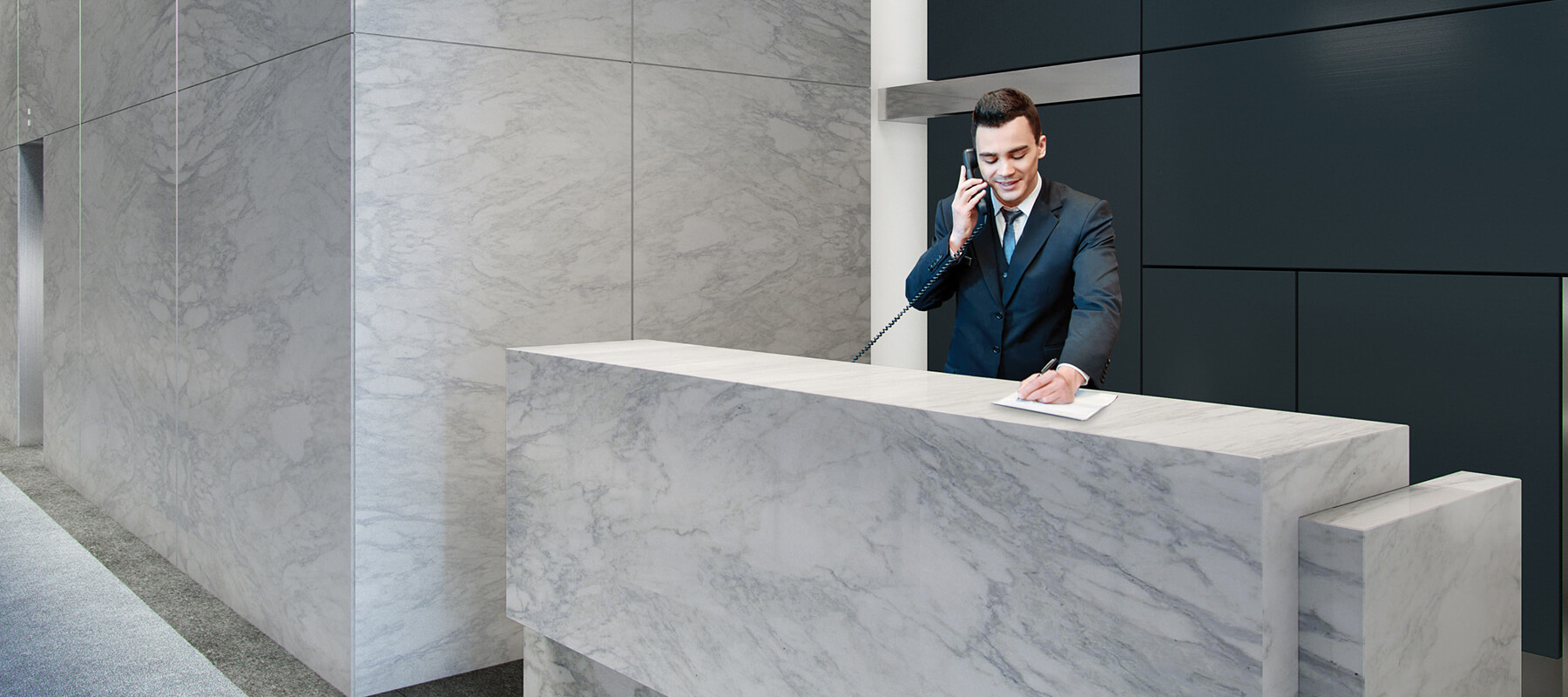Right from the sleek, designer kitchen to the spa-like bathrooms, every detail at 346 Davenport has been meticulously selected to echo our philosophy of visual perfection combined with superior functionality.
OVERVIEW
- Contemporary exterior architecture by RAW
- Acoustically engineered demising party walls
- Sophisticated interior design, suite layouts and finish selections by Burdifilek
- Individual, digitally-controlled HVAC systems with humidifier
- Entertainment spaces with modern open-concept floor plans
- High quality, full size front load washer/dryer
- Custom designed European kitchens with integrated appliances
- Outdoor lighting on all balconies and terraces
- Floor-to-ceiling windows
- Oversized paving stones on all terraces with clear glass and aluminum handrails
- Smooth finished ceilings in all areas
- Painted concrete floors on all balconies with clear glass and aluminum handrails
- 6″ baseboards with square edge profile
- Gas line and water bib connections to terraces
- Extended height interior doors with modern hardware throughout
- Gas line connection to balconies as per plan
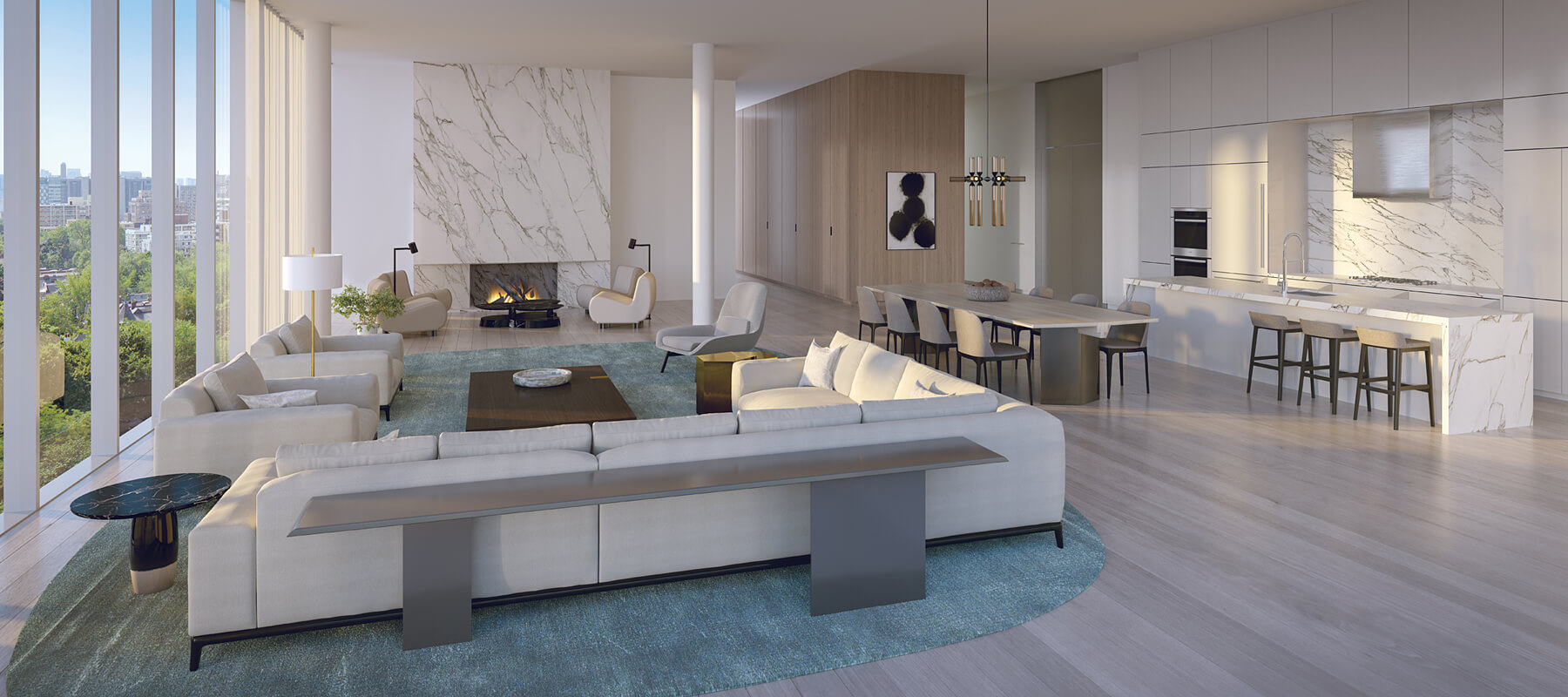
FLOORS
- Wide plank engineered hardwood flooring with acoustic underlay throughout suites
- Oversized natural stone tile in all bathrooms
- Porcelain tile in all laundry/storage rooms
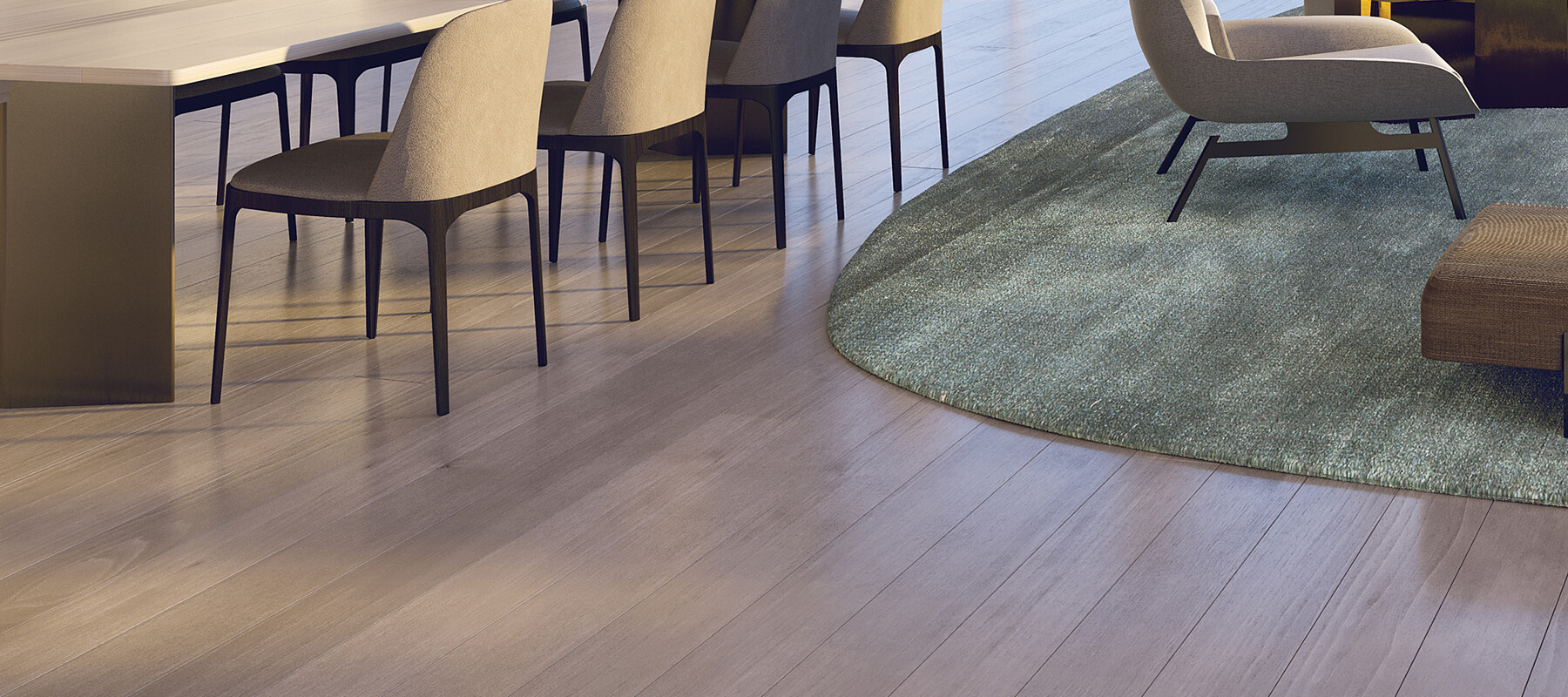
KITCHENS
- Custom designed European cabinetry
- Designer selected back-painted glass backsplash
- 1½” square edge solid surface countertop
- Single lever deck-mounted kitchen faucet with spray arm
- 1½” square edge solid surface island countertop as per plan
- 32″ stainless steel undermount kitchen sink
- Miele integrated appliance package, including: 30″ gas cooktop, 30″ stainless steel wall oven with stainless steel hood fan insert, 30″ panel ready
- fridge, 24″ panel ready dishwasher, microwave with trim kit, under-counter wine fridge
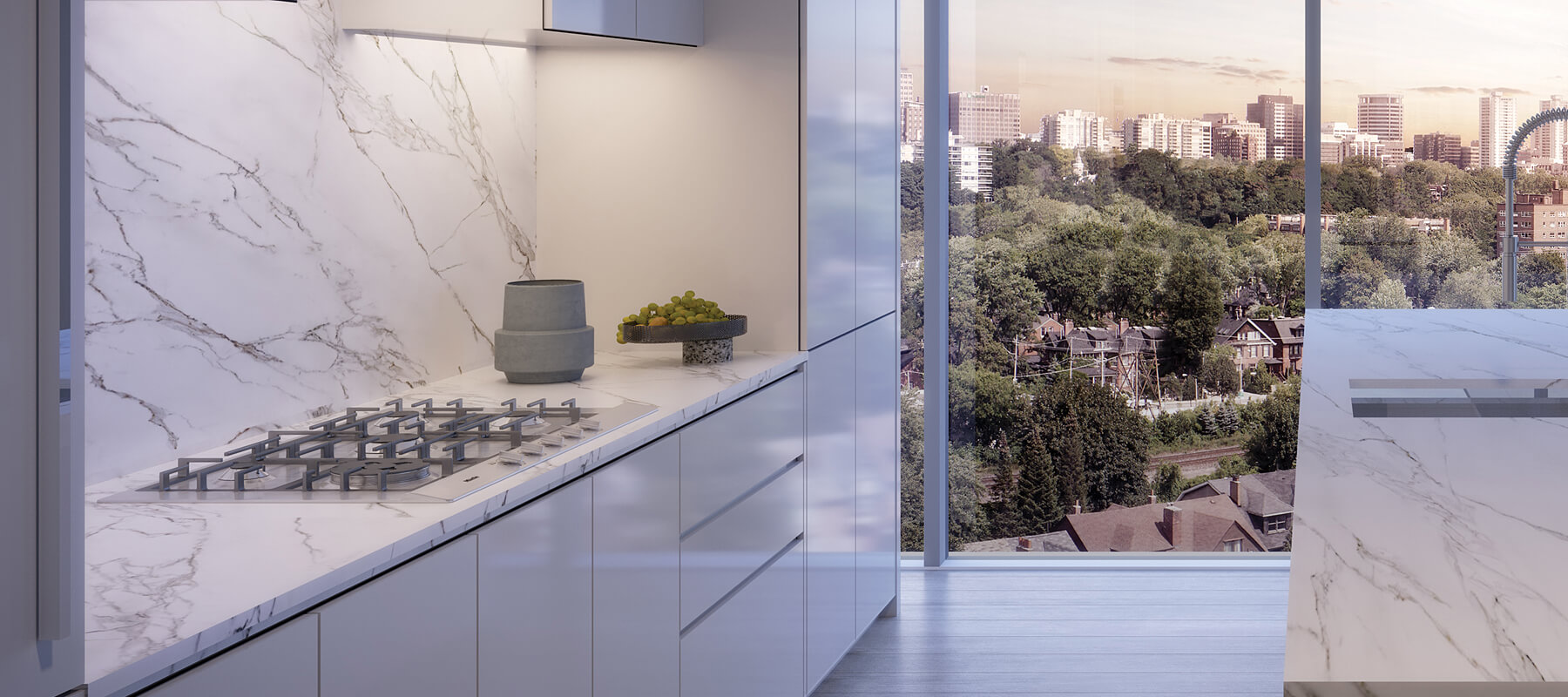
BATHROOMS
- Custom designed European vanity
- Pressure balanced mixing valve in all secondary showers
- Natural stone countertop with undermount sink and oversized mirror
- Ceiling mounted rain head with wall hung shower head on slide bar in master ensuite
- Frameless glass shower enclosures with swing door
- White bathroom fixtures throughout
- Natural stone tile on shower walls
- Freestanding deep soaker bathtubs with floor mounted tub filler as per plan
- Polished chrome bathroom plumbing fixtures
- Thermostatic mixing valve in master ensuite shower
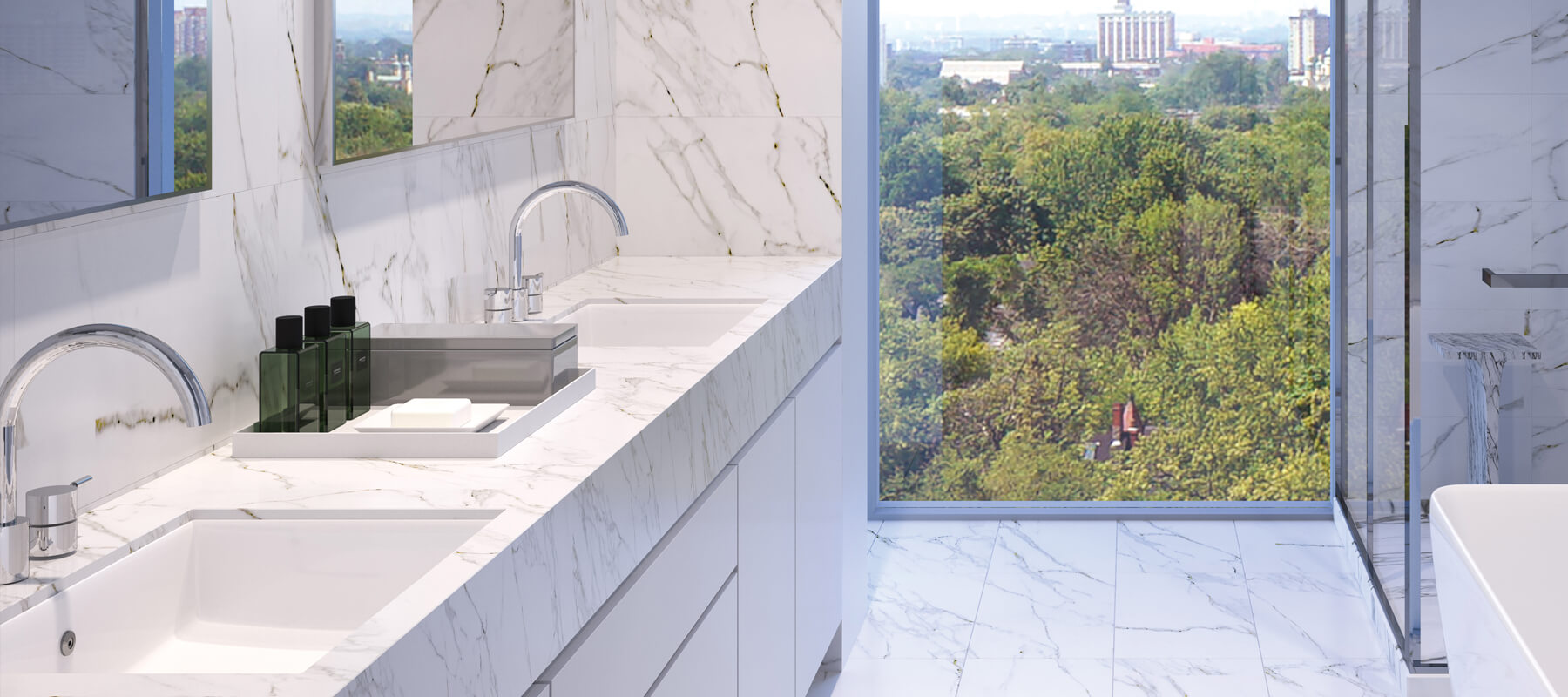
ELECTRICAL & MULTI-MEDIA
- Ceiling lighting in kitchen as per plan
- Cable and telephone outlets in living room, bedrooms and den as per plan
- Under cabinet lighting in kitchen
- Category 5e telephone wiring to all phone outlets
- Contemporary white receptacles and switches throughout
- Pre-wired for high-speed internet
- Capped ceiling outlet in dining area and bedrooms as per plan
- Pot lights in foyer, hallways and bathrooms as per plan
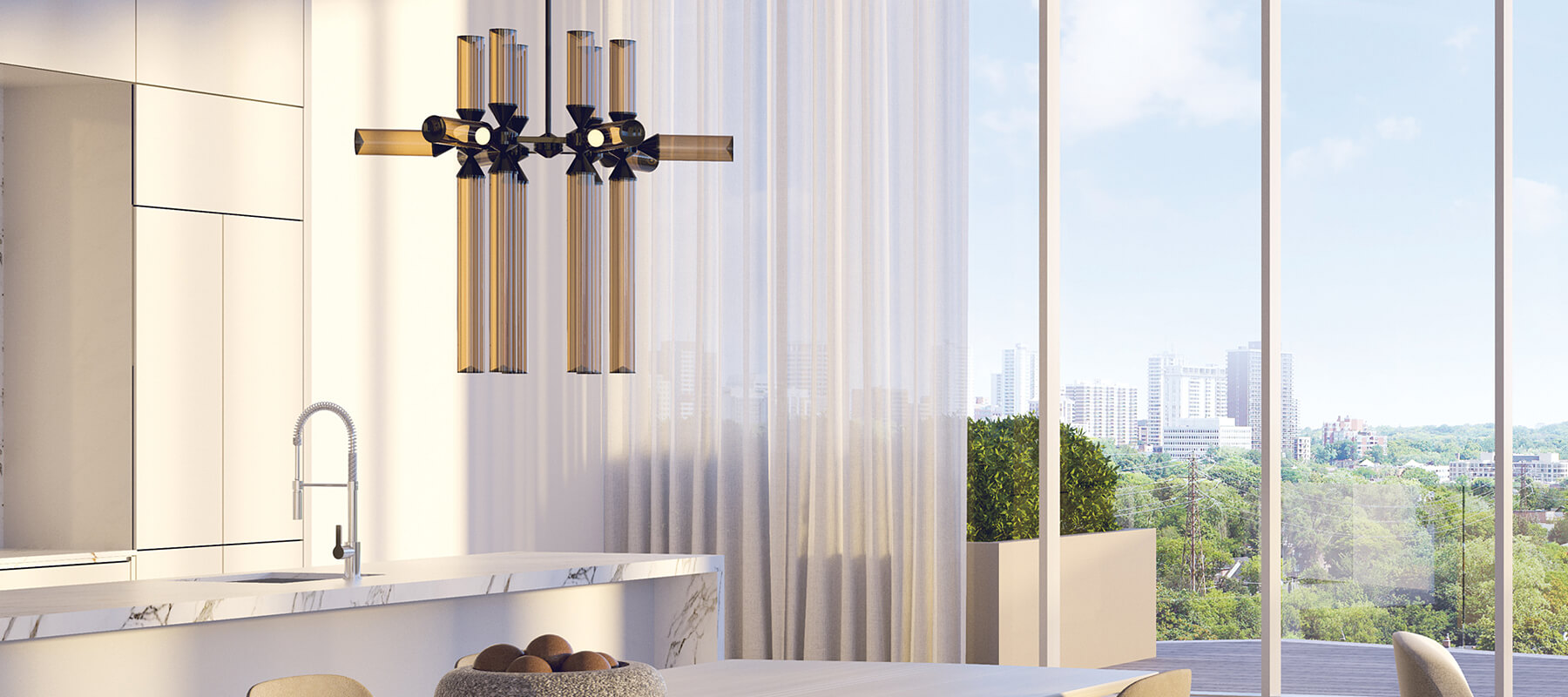
SECURITY
- All main entrance points monitored with video surveillance system
- Rough-in alarm system connected to concierge
- Lobby vestibule communication system for direct-to-suite visitor access
- Extended height, solid core entry door with security view-hole and contemporary hardware
- Smoke, heat and carbon monoxide detectors as per plan
